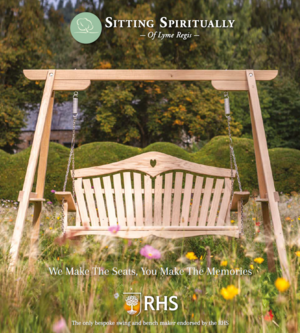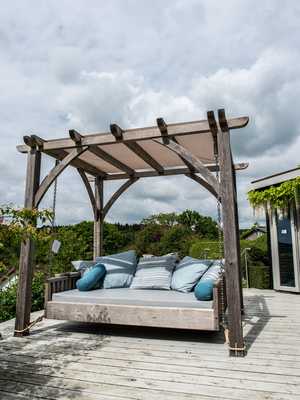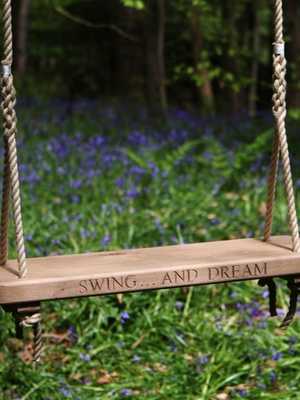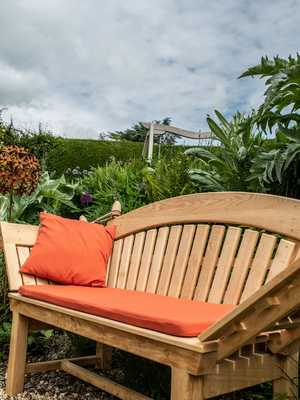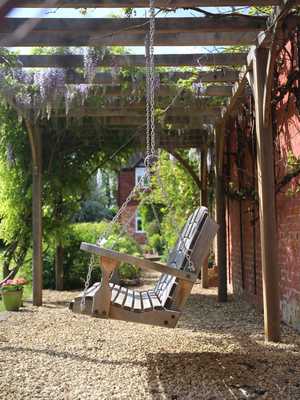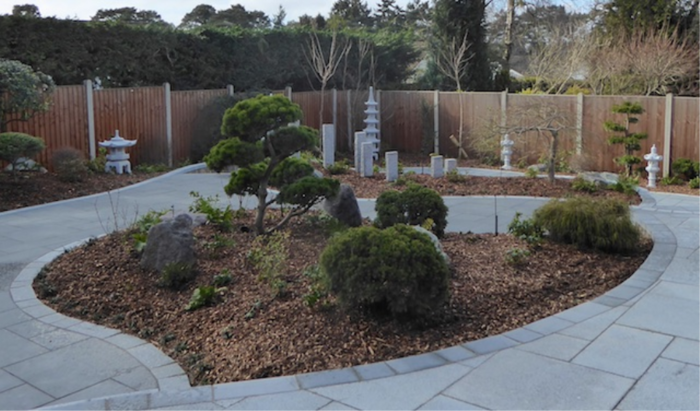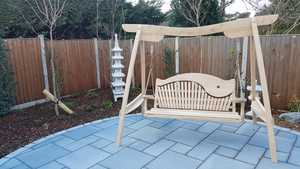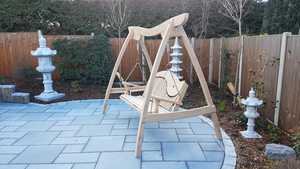- Swing Seats
Delivery and Assembly Available
Bespoke Inscriptions
Handcrafted in Devon
- Day Beds
Delivery and Assembly Available
Bespoke Inscriptions
Handcrafted in Devon
- Rope Swings
Delivery and Assembly Available
Bespoke Inscriptions
Handcrafted in Devon
- Benches
Delivery and Assembly Available
Bespoke Inscriptions
Handcrafted in Devon
- Pergolas
Delivery and Assembly Available
Bespoke Inscriptions
Handcrafted in Devon
- About
Delivery and Assembly Available
Bespoke Inscriptions
Handcrafted in Devon
- Blog
- Contact/Visit Us
Delivery and Assembly Available
Bespoke Inscriptions
Handcrafted in Devon
Guest Blog with Ann Balmforth: A Contemporary Japanese Dragon Garden
In November 2017, I visited Japan as part of a group led by Robert Ketchell to see the autumn colours in some of the gardens in Japan. I have been studying Japanese gardens for a while and was delighted to visit not only traditional gardens but also contemporary gardens designed by Mirei Shigemori. Early in the 20th century, Shigemori conducted a survey of Japanese gardens in which he argued that there are 3 possible approaches to making a garden. The first takes the traditionalist’s approach in which the designer retains the classical or traditional style and either reproduces views from Japan or China on a reduced scale or copies of traditional samurai style garden with a pine tree leaning over a large pond containing stepping stones, bridges and turtle/crane islands. Opposing this is the modernist’s approach which rejects classical or traditional styles and creates something new. This often results in a western style garden. However, the approach that interests me more is the contemporary Japanese garden approach which synthesises the best of the classical or traditional styles and applies them to our modern times.
During our trip, we visited a number of traditional gardens and those that had been designed using the traditionalist’s approach, such as Heian Jingu in Kyoto. This shrine has 3 gardens which were designed by Ogawa Jihei and constructed between 1895 and 1926: the West, Middle and East gardens. The West garden contains a pond and a simple wooden bridge from which to view the water lilies whereas the Middle garden contains a series of stepping-stones in the pond to give the feeling of riding on a dragon flying in a sky that is reflected on the surface of the pond. The East garden contains a very large pond in which the elegant bridge, Taiheikaku, originally from the Kyoto Imperial Palace is reflected. The pond also contains a turtle island and a crane island which represent Horaisan, a mountain that is a fabled fairyland in China.
Due to our interest in Japanese gardens, many of us visit Japan to gain inspiration for our own or other gardens so we are unlikely to reject the classical styles of Japanese garden but also we are unlikely to have the space or the climate to reproduce classical Japanese gardens. We are therefore more likely to take the contemporary Japanese garden approach. We can do this “by remembering the great achievements of garden art, studying them in detail, reaching an understanding of their creativeness, and striving to emulate their way of invention rather than the results achieved”.
As a garden designer, I have been lucky enough to be commissioned to design many styles of gardens, primarily in the South West of England, and in a wide variety of situations. Until recently, I have only had clients who have wanted a light Japanese touch, for example the planting, so I was delighted when I was asked to design two complete Japanese gardens, a Dragon Garden and a Courtyard garden. Both were for clients who have visited Japan frequently through their work. The Dragon Garden was for a client who loves Japanese lanterns and rocks and one of the challenges was that he had ordered 13 light coloured granite lanterns and a number of granite rocks, 6 Tenshi Stones and 5 Palisade Stones before I completed my conceptual design. He asked me to “fit” these into my design. Having visited the Deer Park at Nara during my trip, I had seen hundreds of lanterns set amongst trees, moss and rocks leading up to shrines so I gradually became less daunted by the quantity.
The garden was on three levels with a curved pre-cast concrete patio, significant areas of gravel, a summer house, a conifer hedge dividing the garden and borders containing very tired looking shrubs. My client did not want to retain any of these as he found them unattractive and had found that it was difficult to keep the gravel free from leaves. He wanted a low maintenance garden containing the aforementioned lanterns, rocks and stones but I needed to find an alternative to the gravel and the traditional British planting. Shigemori had encountered a similar problem in his Tea Garden at Tenrai-an: “At the northwest corner of this garden is a big old fir tree whose leaves are too small to keep out of the sand, and this really makes it impossible to be kept out of the sand.… Furthermore, there is no one to take care of the moss. So I decided to replace the gravel with granite paving and the moss with Pachysandra terminalis and Ophiopogon, but first I needed a context for the garden.
Before and during my trip I studied the way Mirei Shigemori had created modern interpretations of the abstract elements found within traditional Japanese karesanui (dry landscape) gardens. Karesanui gardens traditionally use gravel to simulate the impression of the flowing water found within traditional gardens, within which are set raised arrangements of rock and mosses to represent turtles, cranes or dragons often flying away from or towards a mountain, such as Mt Horai. Typically these elements are depicted as follows:
Turtles - a large stone for the head, four flipper-like stones for the legs and a small long stone for the tail.
Cranes - 2 pointed stones of different heights for the wings and a long narrow stone for the beak.
Dragons (Japanese dragons are flying serpents with pointed ears and spikes along their spines) - follow a flowing, serpentine shape with a flat stone for the nose, pointed stones for the ears and flat stones for the spine, interrupted by tall vertical stones for the spikes.
The dragon element seemed to lend itself to my clients garden and, as I visited the following gardens, I could picture swirls of paving through which a dragon could fly. The first inspirational garden was one of three karesansui gardens that Shigemori designed at the Ryojin-an sub temple of the Tofuku-ji in Kyoto in1964. It contains a dragon element represented by swirls of light and dark gravel, in which he used the dark gravel to represent the dragon.
The second of Shigemori’s gardens that also contains a dragon is his own garden at his home in Kyoto where he lived for many years. It is now the Mirei Garden Museum, and still contains Shigemori’s dragon created from rocks embedded in mosses. The dragon flies above a sea of light coloured gravel.
The third garden that inspired me was designed by Minoru Fujii, the garden owner of Fujii Landscaping and is in the grounds of Enkoji, a Zen Buddhist temple near the Shugakuin Imperial Villa in north east Kyoto (see above). This garden contains an abstract representation of a dragon constructed from rocks and moss, amongst clouds of raked gravel delineated with curved edging stones.
Some of the tall stones are set at angles as were many of the stones at the garden created by Shigemori at Matsuo Taisha. Here the stones rise up chaotically through clouds of Sasa veitchii (low growing bamboo).
In addition to the dragon element, I considered incorporating some of the 13 traditional Japanese elements of design identified by Christian Tschumi. I chose the following three elements:
Tsukiyama style landform - sculptured mounds representing the dragon’s sinuous body.
Mythical animal - a crane island in the paving, with the dragon flying around it.
Stone setting - the dragon’s spines, but upright rather than at different angles.
And I also used 2 of Shigemori’s new design elements:
Tsukiyama - use of different coloured granite paving.
Cloud shapes - granite paving inspired by Ryogin-an (1964) in which a rising dragon produces dark clouds as well as flying through lighter clouds.
So I designed an abstract dragon flying low through clouds and around a crane island which itself is rising through the clouds. I chose Marshalls’ light, dark and graphite granite paving edged with contrasting granite setts for the three clouds. Emerging through the paving “clouds” were glimpses of the sinuous head and body of the dragon using the sculpted borders inset with rocks and Tenshi and Palisade stones for the dragon’s spines. The dragon encircles a crane island and the Japanese lanterns light the way along the edges of the clouds allowing the client to find his way between the three ‘cloud’ patios.
I finished the design with Niwaki trees and Japanese shrubs which were used together with the stones to accentuate the undulation of the dragon’s spine and portray the crane. Four stones representing the nose, ears and neck of the dragon were placed in a border peeping out from the ‘cloud’ patio near the house. Then three groups of tall stones, two sets of three Tenshi and seven Palisade stones, were placed vertically to represent groups of spikes along the spine. The remaining flat granite stones were placed between the spikes to form the spine. The lanterns were placed and the granite paving could now be laid. Amongst the ground cover of Pachysandra terminalis with an edging of Ophiopogon japonicus “Minor” I placed the traditional planting of Niwaki trees, Acers, Prunus, Cornus kousa, Pieris japonica, Azalea, Nandina domestica, ferns, and Iris.
My client is delighted with his contemporary Japanese dragon garden and I have thoroughly enjoyed researching the approach and the contemporary gardens.
With many thanks to Ann Balmforth for allowing us to publish her blog here. We were delighted to be commissioned by her and her client to make a Kyokusen Swing Seat for the new garden.
Ann may be contacted here....
Mobile 07585 338 952
Posted by Siobhan on March 29th 2018


