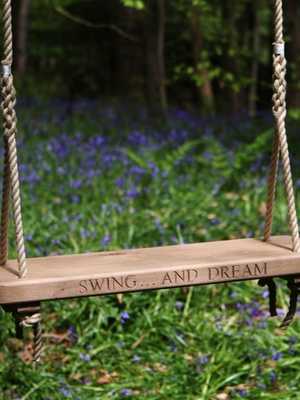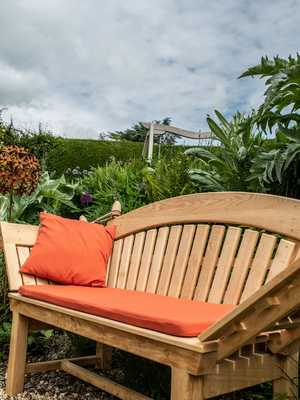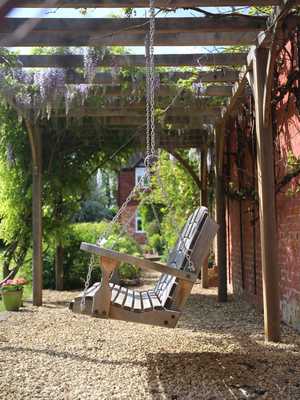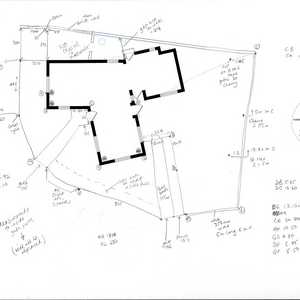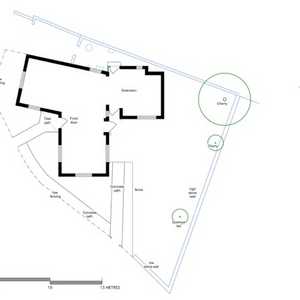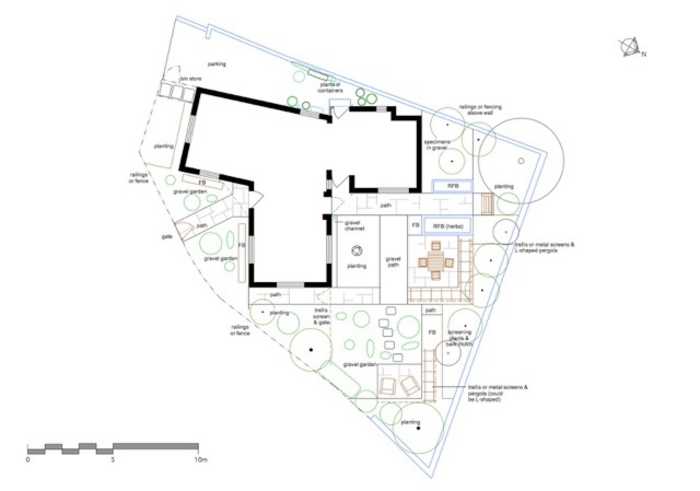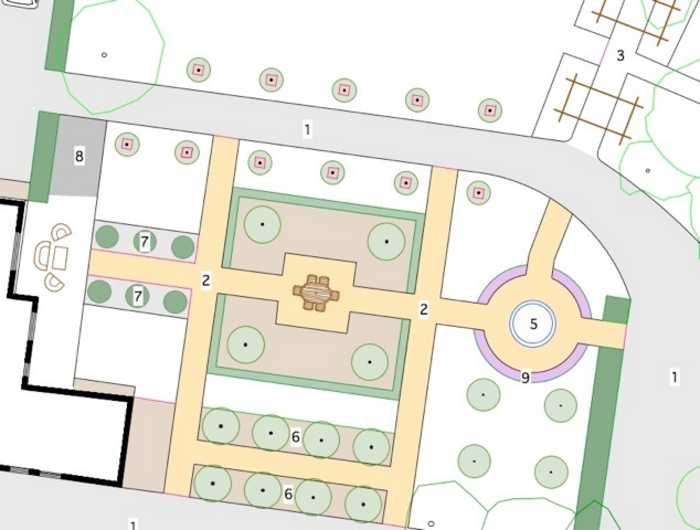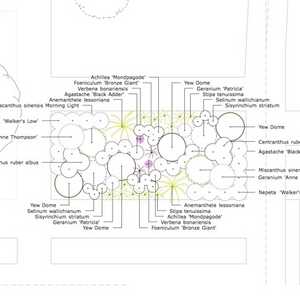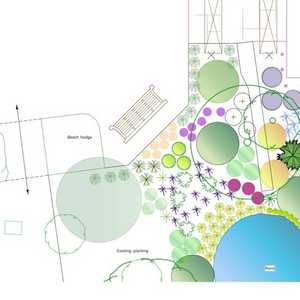- Swing Seats
Delivery and Assembly Available
Bespoke Inscriptions
Handcrafted in Devon
- Day Beds
Delivery and Assembly Available
Bespoke Inscriptions
Handcrafted in Devon
- Rope Swings
Delivery and Assembly Available
Bespoke Inscriptions
Handcrafted in Devon
- Benches
Delivery and Assembly Available
Bespoke Inscriptions
Handcrafted in Devon
- Pergolas
Delivery and Assembly Available
Bespoke Inscriptions
Handcrafted in Devon
- About
Delivery and Assembly Available
Bespoke Inscriptions
Handcrafted in Devon
- Blog
- Contact/Visit Us
Delivery and Assembly Available
Bespoke Inscriptions
Handcrafted in Devon
Free Delivery & Installation On ALL Orders - Save £100s - Only Available From Now Until Sunday Midnight
Using CAD in Garden Design
Computer Aided Design is a very useful tool for any Garden Designer and is now taught as part of most Garden Design Courses. However, many established designers find learning or using it a daunting prospect, those beautiful freehand curves are not quite so easy to achieve on a computer screen but as with everything, practice makes perfect.
But the advantages are tremendous – I have been working as a freelance CAD technician with various Garden Designers over the last 12 years and would like to take this opportunity to explain how this works.
We start with the survey – often survey notes sent to me by the designer or a Topographical Survey carried out by a land surveyor. I will draw up the survey as necessary and agree the best page layout with the designer, this then forms the base for the design.
NOTE: PLEASE CLICK ON EACH IMAGE TO ENLARGE TO SEE THE FULL EFFECT
Once the Designer has completed their design by their usual method I will draw it up on the computer and then the sky’s the limit. Colours and different line weights can be used to make things stand out, show different materials or generally make it easier for the client to ‘read’ the plan.
I personally think that very often less is more at this stage – many examples seen in magazines or on TV use loads of graphic elements or photo rendering, which work well on a screen, but most people want a piece of paper to study and printing that sort of image uses loads of ink.
It is easy to create different variations of a design or to present the design at a different scale. An element such as a Sitting Spiritually swing seat, can be drawn to scale once and then relocated and reused as required.
Once a design is agreed, setting-out drawings are produced with ease and accuracy. Some of my clients ask me to include their specification on the drawings at this stage.
The program I use – Vectorworks – really comes into its own when it comes to Planting Plans. I have over the years created a library of hundreds of plant symbols that are used to populate the planting areas. A designer’s chosen palette of plants can easily be created or plants substituted should it become necessary later. And the best thing is that the program counts the plants and produces a list with all the information required.
I can also produce construction drawings and sections should a job require them.
A CAD drawing can never compete with the beauty of a hand coloured plan but using CAD correctly means accuracy and efficiency are increased. Maybe it just makes sense to free some of your time for other things by getting someone else to do the drawing work.
Three years ago I moved to Mid-Wales but I have retained my original clients in the South East by working remotely using scans or photocopies. The plans I prepare can be in CAD format for those who use CAD or in pdf format for those who don’t. As a keen gardener myself I really enjoy working with Garden Designers, hopefully helping them create beautiful spaces for people to enjoy.
With many thanks to Eva Venny for this guest blog and drawings
Eva Venny
T: 01544 267594
M: 07767 411723
If you would like to contribute a blog, please contact Siobhan at siobhan@sittingspiritually.co.uk
Posted by Siobhan on January 17th 2019




